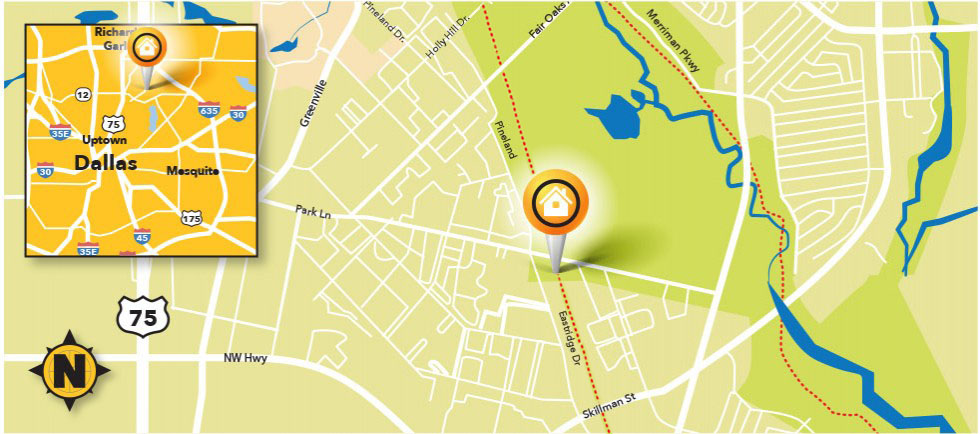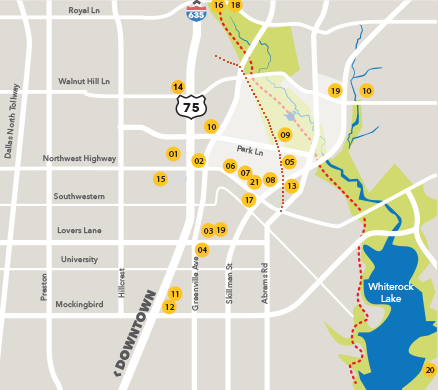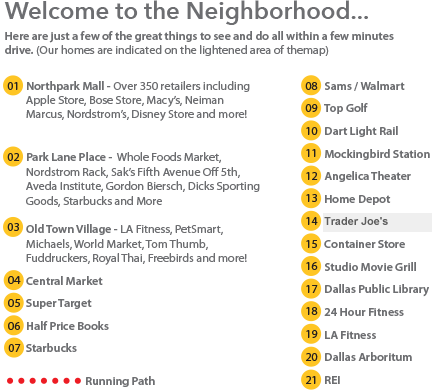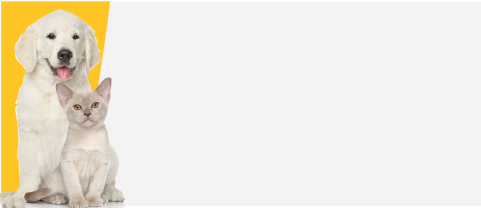-
Kitchen - You'll love the open concept kitchen
Kitchen - You'll love the open concept kitchen
-
Living Room - The main living space is on the 2nd floor
Living Room - The main living space is on the 2nd floor
-
Living Room - at 17' wide and 24 1/2' long - this space is awesome!
Living Room - at 17' wide and 24 1/2' long - this space is awesome!
-
Living Room - Natural light streams in through the French doors opening to the balcony
Living Room - Natural light streams in through the French doors opening to the balcony
-
Living Room - Gorgeous dark wood floors throughout
Living Room - Gorgeous dark wood floors throughout
-
Ceiling Fan - The living room features a two story high ceiling with this spectacular fan
Ceiling Fan - The living room features a two story high ceiling with this spectacular fan
-
Kitchen - Large open kitchen with tons of storage and counter space
Kitchen - Large open kitchen with tons of storage and counter space
-
Kitchen - Stainless steel appliances and lots of special features are part of this fabulous kitchen
Kitchen - Stainless steel appliances and lots of special features are part of this fabulous kitchen
-
Kitchen - Extra cabinets provide great storage, and there's room for stools under the counter
Kitchen - Extra cabinets provide great storage, and there's room for stools under the counter
-
Kitchen - The open floor plan means you can see and be part of everything while cooking
Kitchen - The open floor plan means you can see and be part of everything while cooking
-
Kitchen
-
Kitchen - The open shelving is a great spot for displaying special items
Kitchen - The open shelving is a great spot for displaying special items
-
Powder Room - This half bath is conveniently located on the main floor
Powder Room - This half bath is conveniently located on the main floor
-
Balcony - This large covered balcony is right off the living room and overlooks the pool area in this small community. A circular staircase leads to a large private patio.
Balcony - This large covered balcony is right off the living room and overlooks the pool area in this small community. A circular staircase leads to a large private patio.
-
Patio - This enclosed patio is a great spot for a grill
Patio - This enclosed patio is a great spot for a grill
-
Balcony & Patio - This view shows the size of these outdoor spaces
Balcony & Patio - This view shows the size of these outdoor spaces
-
Loft - Up on the 3rd floor is a fabulous loft space
Loft - Up on the 3rd floor is a fabulous loft space
-
Loft - The loft space is large enough for a desk area AND a second living space!
Loft - The loft space is large enough for a desk area AND a second living space!
-
Loft - The loft gets great light from the clerestory windows near the extra high 17' ceiling
Loft - The loft gets great light from the clerestory windows near the extra high 17' ceiling
-
Loft - And it has a great view of the living room below
Loft - And it has a great view of the living room below
-
Bedroom - The peaked ceilings add to the spaciousness of this beautiful bedroom.
Bedroom - The peaked ceilings add to the spaciousness of this beautiful bedroom.
-
Bathroom - Gorgeous bathroom with walk-in shower
Bathroom - Gorgeous bathroom with walk-in shower
-
Laundry & Storage Room - This huge 7' x 15 1/2' room is like having a storage unit in your garage!
Laundry & Storage Room - This huge 7' x 15 1/2' room is like having a storage unit in your garage!
-
Pool - This small 20 unit complex surrounds this peaceful pool area. The balconies make it feel like you're living in the trees!
Pool - This small 20 unit complex surrounds this peaceful pool area. The balconies make it feel like you're living in the trees!
-
Pool - Another view of the pool in this small community
Pool - Another view of the pool in this small community
-
Pool
-
Package Locker - This home comes with a locked package locker so no need to worry about porch pirates!
Package Locker - This home comes with a locked package locker so no need to worry about porch pirates!
-
Great Community - Located right next to the SoPac Trail and a short walk to Top Golf, the White Rock Creek Trail & the Alamo Draft House
Great Community - Located right next to the SoPac Trail and a short walk to Top Golf, the White Rock Creek Trail & the Alamo Draft House
-
Exterior - Drive in to the two-car tandem garage and walk inside!
Exterior - Drive in to the two-car tandem garage and walk inside!
-
SoPac Trail - Located right next to the new SoPac Trail!
SoPac Trail - Located right next to the new SoPac Trail!
-
Trails - Also just a few blocks from the White Rock Creek Trail
Trails - Also just a few blocks from the White Rock Creek Trail
-
Recreation & Entertainment - Near Top Golf, the White Rock Dog Park, Equestrian Centers, Great Shopping, Restaurants & Movie Theaters
Recreation & Entertainment - Near Top Golf, the White Rock Dog Park, Equestrian Centers, Great Shopping, Restaurants & Movie Theaters
-
Transportation - Close to I-75, LBJ & Northwest Highway, and minutes from DART Light Rail Stations
Transportation - Close to I-75, LBJ & Northwest Highway, and minutes from DART Light Rail Stations
-
Northpark Center - Minutes away from the nicest mall in Texas with over 150 stores including Apple, Neiman Marcus, H&M, Nordstrom & Nike
Northpark Center - Minutes away from the nicest mall in Texas with over 150 stores including Apple, Neiman Marcus, H&M, Nordstrom & Nike
-
Grocery Stores - This home is located less than 5 minutes from Dallas' largest Whole Foods, as well as Central Market, Super Target, Wal-Mart, Aldi's, Tom Thumb, Fiesta & Trader Joes!
Grocery Stores - This home is located less than 5 minutes from Dallas' largest Whole Foods, as well as Central Market, Super Target, Wal-Mart, Aldi's, Tom Thumb, Fiesta & Trader Joes!
-
Movie Theaters - Just a few blocks from the new Alamo Drafthouse Cinema, and less than a 10 minute drive to the Studio Movie Grill, another Alamo, AMC Northpark, and the Angelika Movie Theater!
Movie Theaters - Just a few blocks from the new Alamo Drafthouse Cinema, and less than a 10 minute drive to the Studio Movie Grill, another Alamo, AMC Northpark, and the Angelika Movie Theater!




